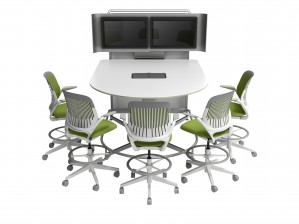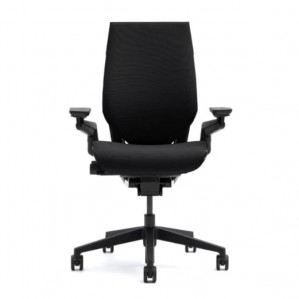Global law firm King & Wood Mallesons Perth headquarters recently took on a 100% open-plan approach to their new office in QV1.
This was a first for the firm, with other offices nationally taking the concept on in varying degrees. Employing design firm Geyer, the brief aimed to break down the traditional law firm office structure and introduce a new collaborative way of working. The firm wanted to increase the visibility of its staff in taking on the new approach. In doing so staff would be able to work alongside colleagues of varying seniority and be able to gain a wider perspective on how the company works.
The solution targeted key areas including; collaborative zones, areas for privacy and focus, third places for informal meetings, hot-desking to mobilise employee’s and the implementation of certain technology to connect people with information regardless of their location. Hot-desks with low partitions allowed staff to work in a more mobile manner whilst bringing down physical barriers and creating a more open feel. Third places with comfortable soft furnishings encouraged staff to meet and communicate informally – allowing for a more open flow of communication within the company. Technological solutions involved Audio Visual systems, “follow-me” printing, wireless headsets and a transition to laptops with WiFi. These technological solutions played a big part in mobilising the office as well as bringing employees together to increase and create more effective communication.
designFARM played a pivotal role in the supply of the furniture and technology on the project. These pieces included the Steelcase Media:scape audio visual system, Steelcase Manifesto workstations, Steelcase Gesture task chairs, Steelcase Cobi task chairs, Coalesse SW_1 lounge chairs, Carl Hansen & Son Elbow CH20 chairs and many more.
Design: Geyer. Photography: Joel Barbitta



