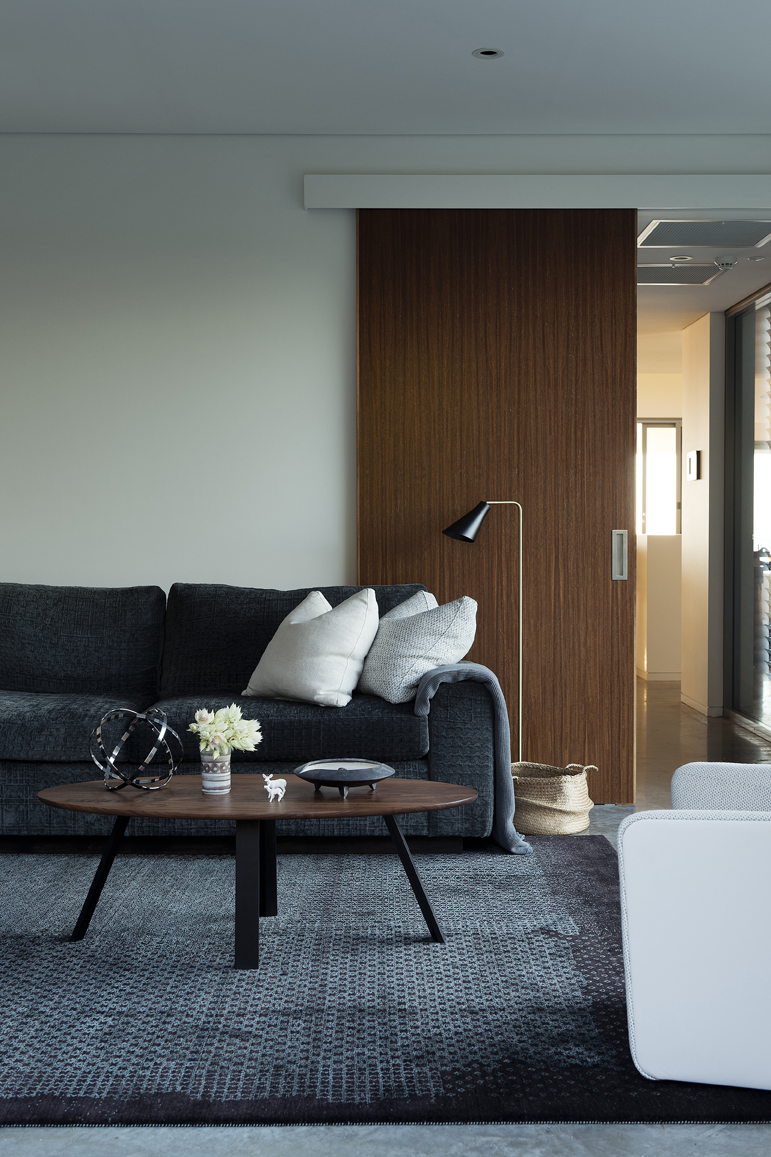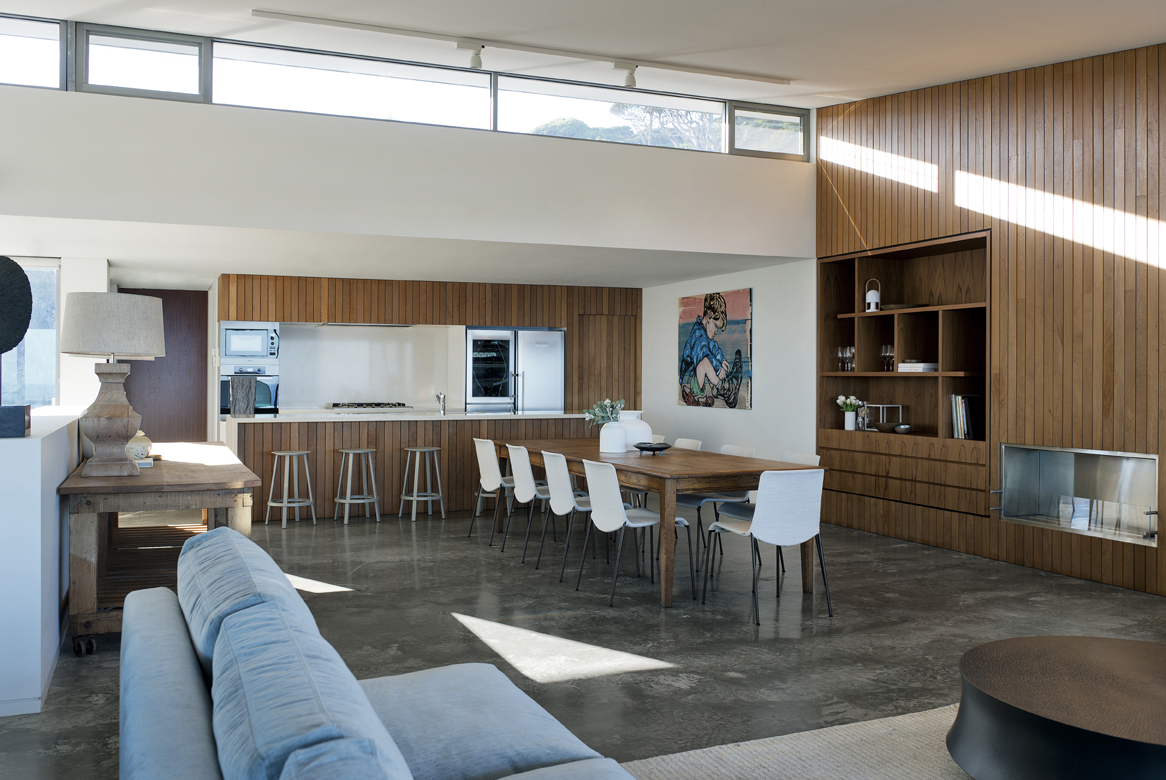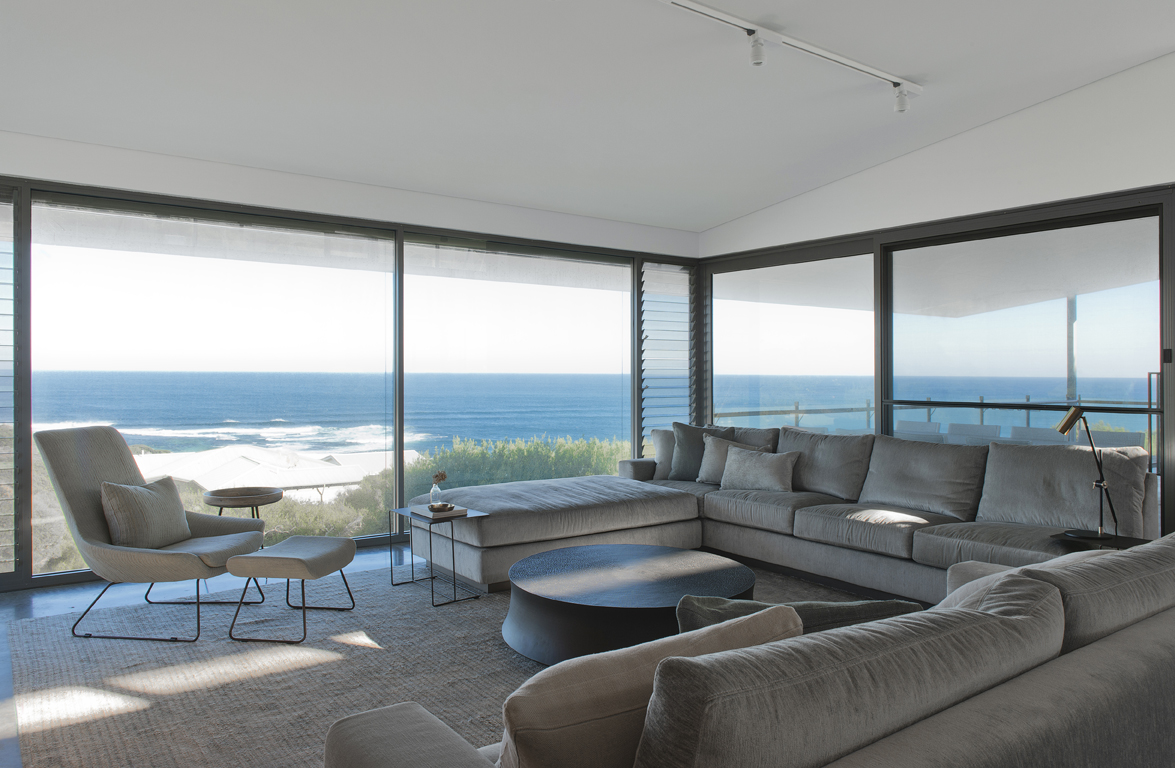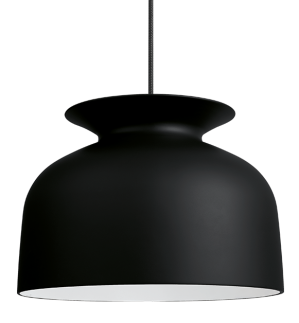PROJECT FEATURE: KIM PEARSON STUDIO
We are delighted to feature one of our favourite projects of late, a stunning piece of architecture in Perth’s South West with interior design by Kim Pearson Studio.
We managed to pin-down the wonderful Kim Pearson for a quick Q&A on the project.
Q. What was the main objective of the interior design?
A. The primary aim above all was a focus on quiet beauty, comfort and practicality with low key luxury underlining every detail. One of the key aspects of the design was a desire not to compete with the extraordinary views. It’s very much a family home with sand, salt, friends and family relaxing and not having to worry about small details for quick and easy care was core to every decision. Materials, colours and finishes were inspired equally by the architecture (wrightfeldhusen) and the staggering location.
Q. What was your favourite part of the project?
A. All of it. We always love the opportunity to work on an entire home from the ground up, inside and out, and having worked with the clients before, it was a very great pleasure and privilege to work together on this house which is very different from their previous home. Commissioning our own designs in bespoke furniture and soft furnishings is always one of our favourite things and working with some of the world’s – and Australia’s – finest furniture, fabrics, and homewares is another. In a staggering location in a beautiful house with amazing clients, suppliers and makers – it doesn’t get much better than that.
Q. What was the biggest challenge of the project?
A. Cross my heart, there was no challenge with the design as such other than the one we always set ourselves with every project – to deliver the most enduringly beautiful outcomes for our clients that genuinely reflect and work for them. Logistically we had some fun (not) with the installation – the incline was so steep that neither of the removalist trucks could make it up the hill – the trucks had to go back to Perth to be swapped out andre-loaded. All in the same very long day. A note to those living on steep hills. Design-wise, ensuring that the fabrics and furniture allowed as much as possible for the harsh environmentalfactors and beach-side holiday living. That they still look beautiful – ideally even more beautiful – as they wear. Lived in and loved.
Featuring the following products, available from designFARM:
RUBN Miller floor lamp
NATHAN DAY Over the Falls coffee table
WALTER KNOLL Foster 520 lounge chair
WALTER KNOLL Vladi occasional table
WALTER KNOLL Liz chair
HAY Revolver stool
WALTER KNOLL Flow lounge
MATER Mater bowl table
WALTER KNOLL Oki side table
RUBN Lektor table lamp
GUBI Ronde pendant shades
Architect: wrightfeldhusen
Photographer: Jody D’Arcy
Stylist: Megan Morton




