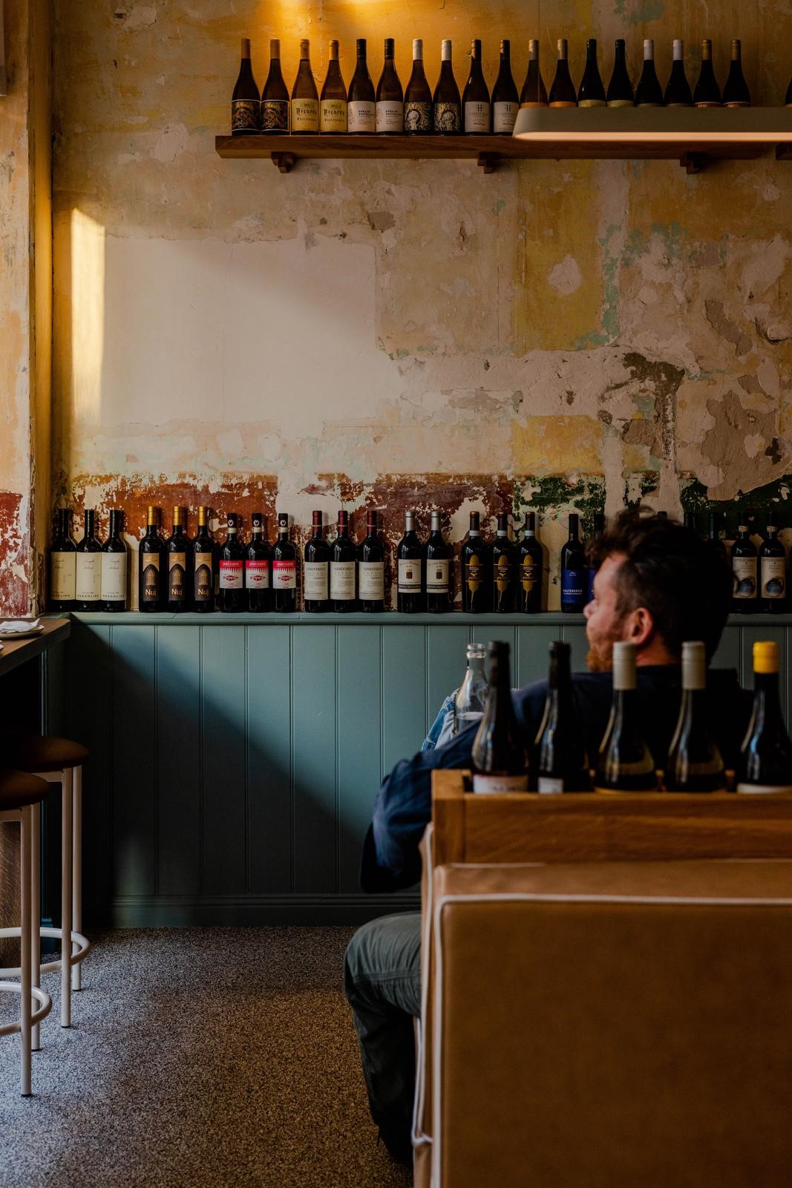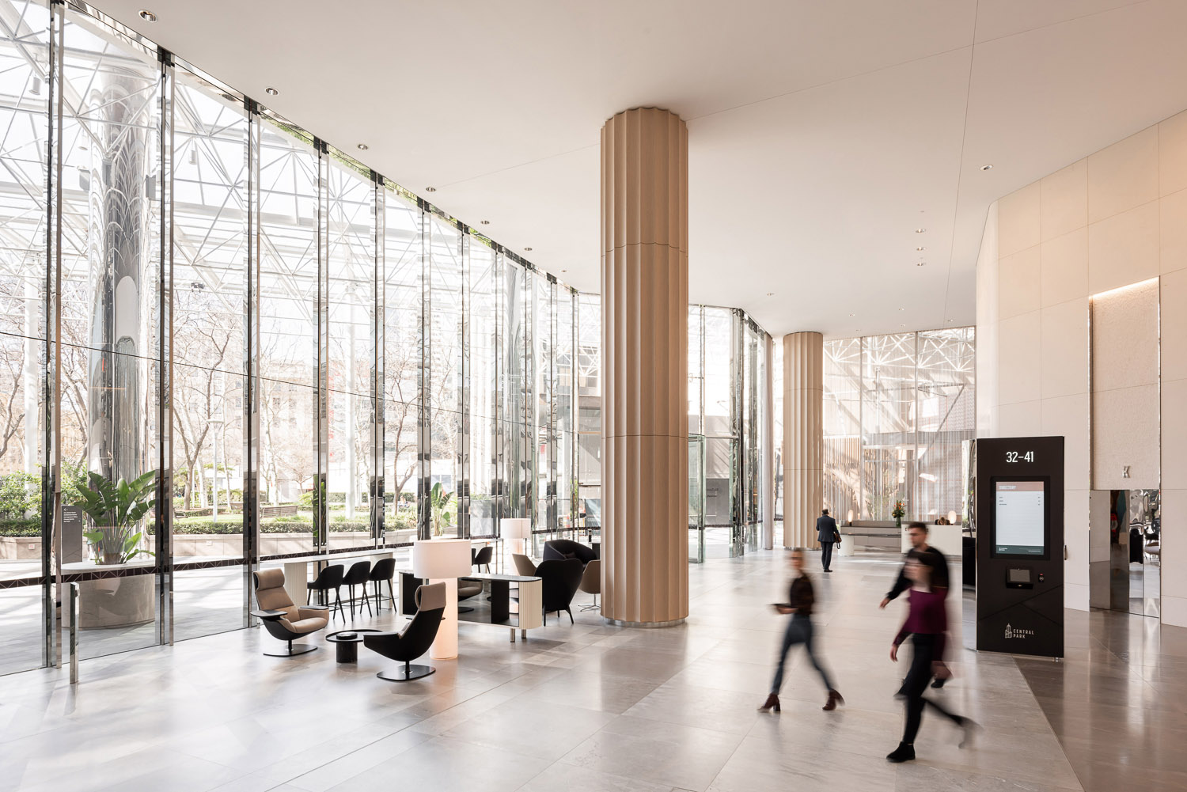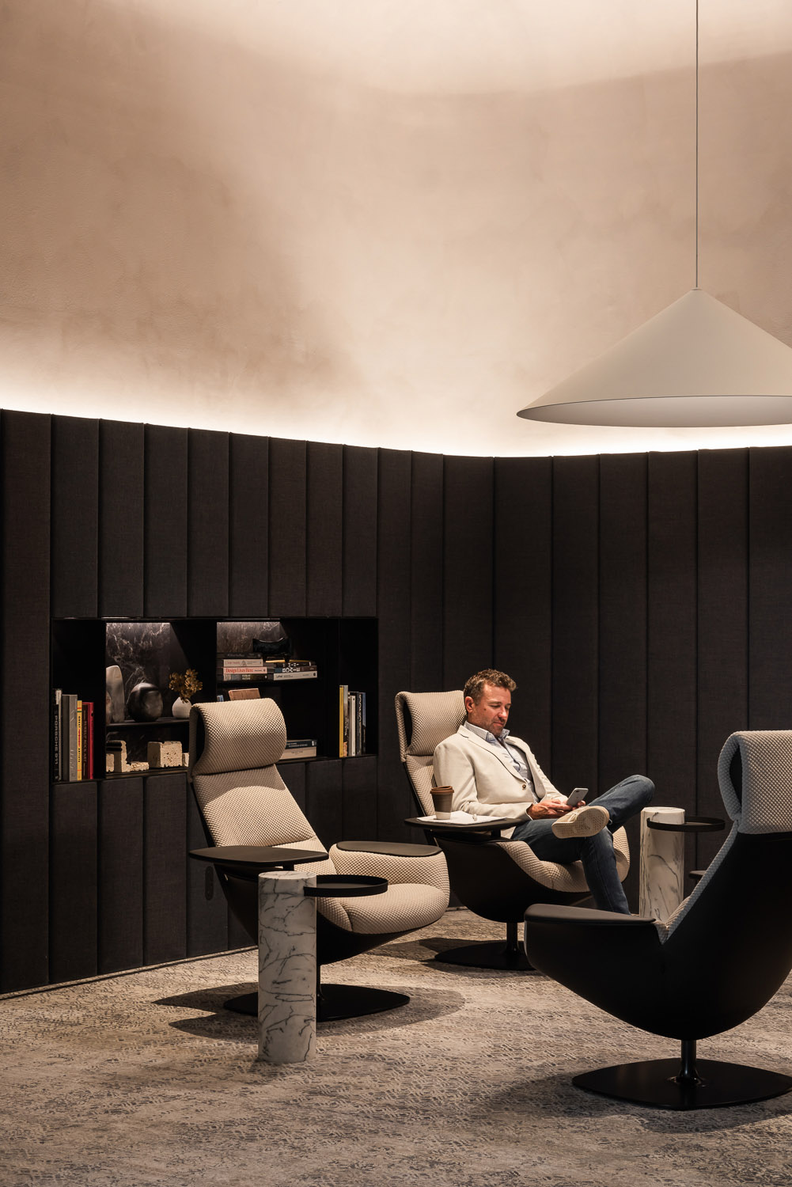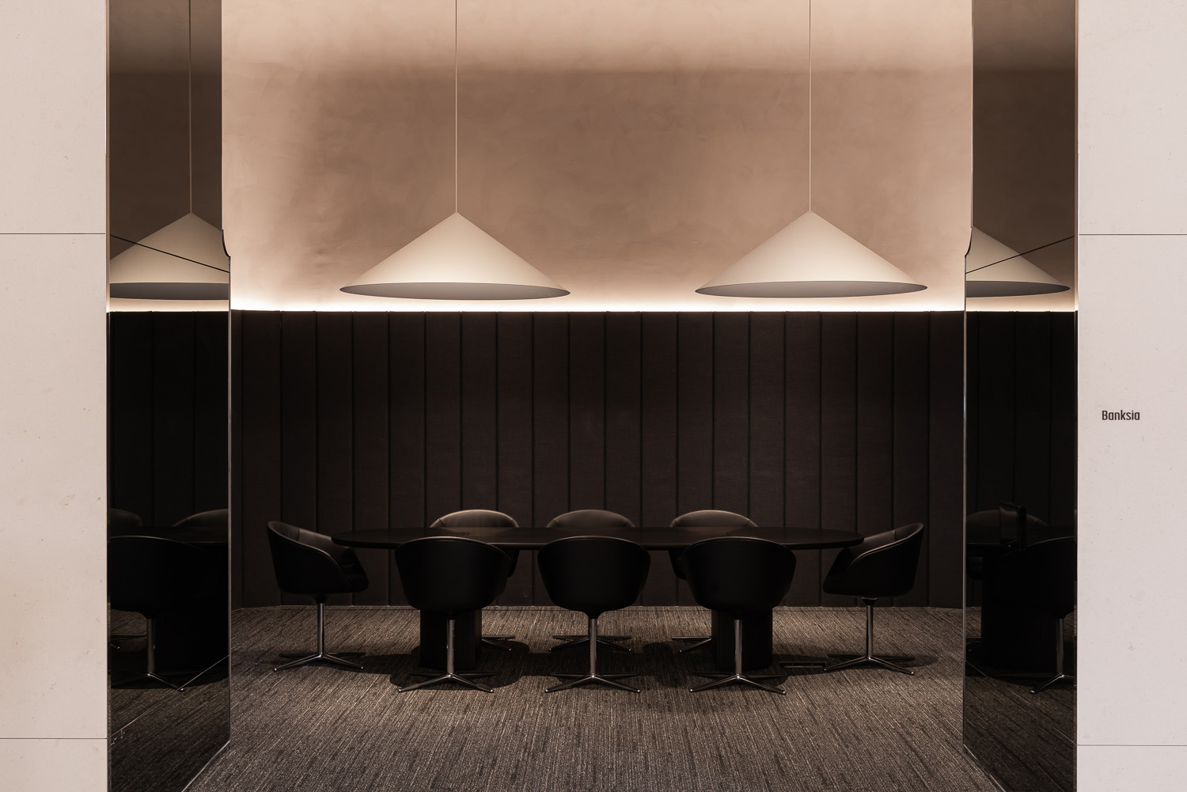
Vin Populi
Hospitality
Located in Fremantle’s historic West End, Vin Populi’s architecture pays tribute to the affluence and optimism of the gold rush era.
Located within Perth’s tallest building, Central Park’s lobby space underwent a transformative redesign led by the design team at Woods Bagot in collaboration with the building owners. The renovation aimed to redefine the user experience by seamlessly blending work and community interactions within the lobby.
The redesign focused on enhancing the visual and pedestrian connections between the building’s lobby and the surrounding park, inviting the community to engage more closely with the space. By integrating open business lounges, versatile meeting rooms, function spaces, and the Hemingway Café, the floor plan caters to a diverse range of needs and activities.


This reimagined lobby not only fosters a sense of community but also reinforces the connection to the park, creating a welcoming environment where work and leisure coexist harmoniously.
Among the range of furniture featured throughout the space, the Steelcase Massaud Work Lounges stand out as a particularly exceptional addition.
Designed as both a work environment and a refuge, the Massaud Lounge offers a unique blend of comfort and technology integration. It provides an alternative space for working or relaxing, striking a perfect balance between productivity and modern sensibility.
This collection is thoughtfully crafted to offer both luxury and utility, enhancing comfort and functionality within the workplace, which makes it an ideal complement to the Central Park Lobby’s reimagined design.

Here you'll find some of the pieces used in this project
Explore our diverse portfolio of inspired spaces and recent collaborations.
designFARM respectfully acknowledges the Traditional Custodians of the lands on which we live and work. Our showroom is located on the lands of the Whadjuk People of the Noongar Nation. We honour their Elders, past and present, and all of the First Nations’ Peoples of Australia. We acknowledge their deep connection to Country and the continuation of their cultural and spiritual practices.